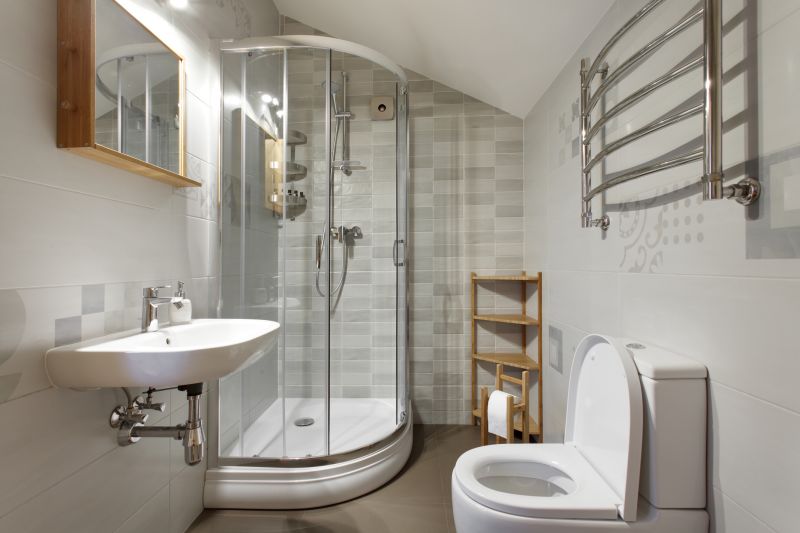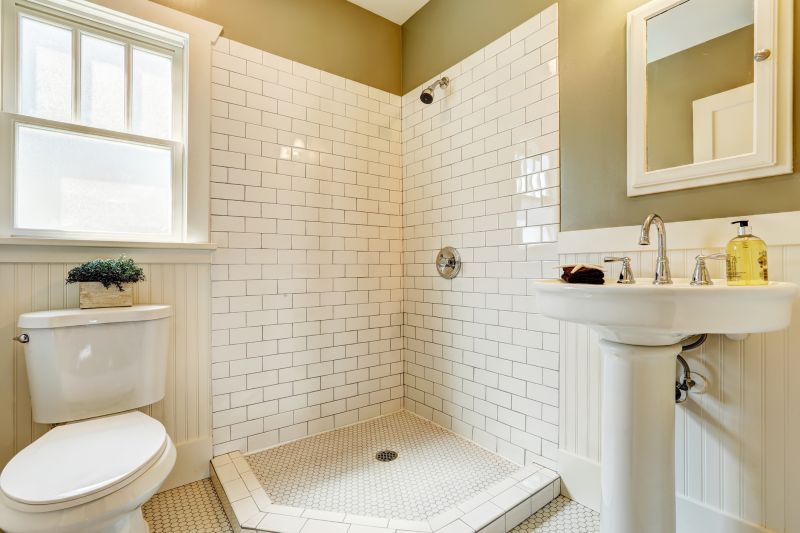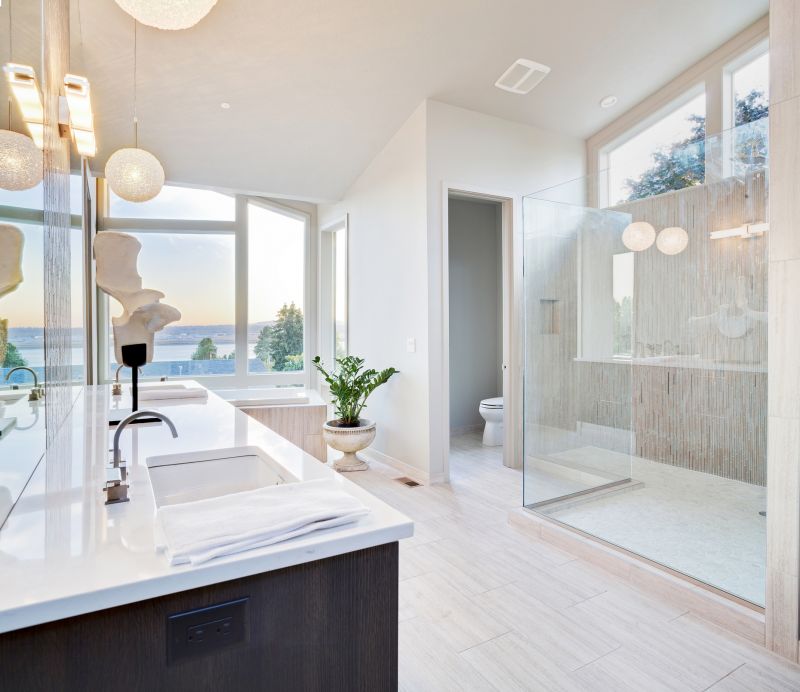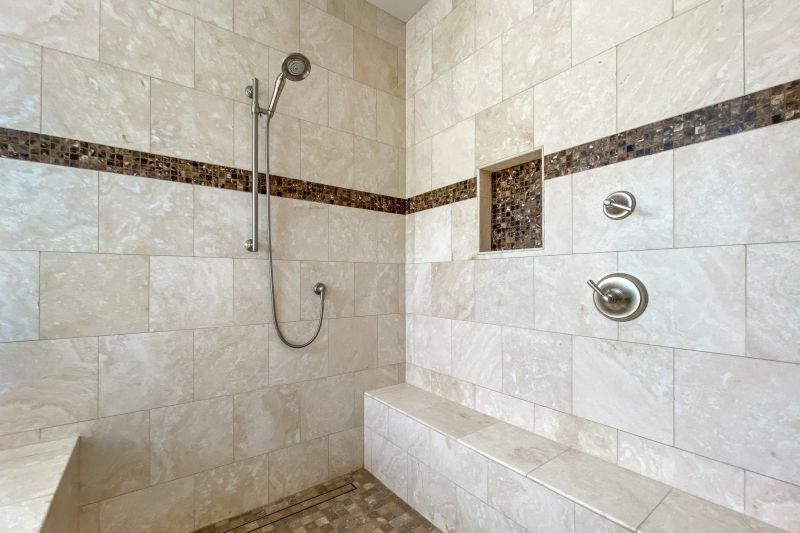Smart Shower Arrangements for Tiny Bathrooms
Designing a small bathroom shower requires careful planning to maximize space and functionality. With limited square footage, selecting the right layout can enhance both usability and aesthetics. Various configurations exist, each suited to different needs and preferences, making it essential to consider factors like door placement, storage, and accessibility.
Corner showers utilize two walls, freeing up valuable space in small bathrooms. They often feature sliding doors or a curved enclosure to optimize openness and ease of access.
Walk-in showers create a seamless look with minimal barriers, making small bathrooms appear larger. They typically include a single glass panel and can incorporate built-in niches for storage.

Square layouts are classic and space-efficient, fitting well into compact bathrooms while providing ample showering area.

Rectangular showers maximize space along one wall, ideal for narrow bathrooms and allowing for additional storage options.

Glass enclosures open up small bathrooms visually, creating a sense of spaciousness and allowing natural light to flow through.

Built-in niches in shower walls offer convenient storage, eliminating clutter and maintaining a clean, streamlined look.
Optimizing small bathroom shower layouts involves balancing space efficiency with comfort. Sliding doors are often preferred over swinging doors to save space and improve accessibility. Incorporating glass panels instead of opaque barriers enhances light flow, making the area feel larger. In addition, choosing fixtures and accessories that are scaled appropriately prevents the space from feeling cramped. Storage solutions like recessed shelves or niches help keep toiletries organized without sacrificing valuable room.
| Shower Layout Type | Advantages |
|---|---|
| Corner Shower | Maximizes corner space, suitable for small bathrooms, easy to install |
| Walk-In Shower | Creates an open feel, accessible, minimal barriers |
| Square Shower | Efficient use of space, classic design |
| Rectangular Shower | Fits narrow spaces, allows for extra storage |
| Glass Enclosure | Enhances light and openness, modern aesthetic |
| Shower with Niches | Provides built-in storage, reduces clutter |
| Curved Shower Enclosure | Softens angles, adds aesthetic appeal |
| Recessed Shower | Built into wall, saves space, streamlined look |
Innovative design ideas for small bathroom showers include incorporating multi-functional fixtures, such as fold-down seats or adjustable shower heads, to improve usability without cluttering the space. Light-colored tiles and reflective surfaces can amplify natural and artificial light, further opening up the room. Additionally, choosing compact fixtures and streamlined hardware maintains a clean look while maximizing available space.
Ultimately, small bathroom shower layouts benefit from thoughtful planning that balances aesthetics with practicality. Whether opting for a corner shower, walk-in design, or a combination of features, the goal is to create a space that feels open, functional, and tailored to individual needs. Properly executed, these layouts can transform a compact bathroom into a comfortable and stylish retreat.



